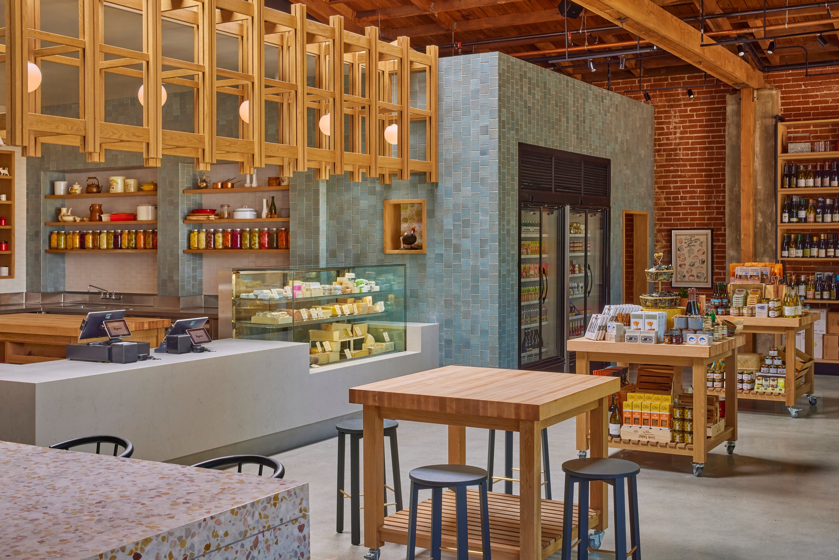
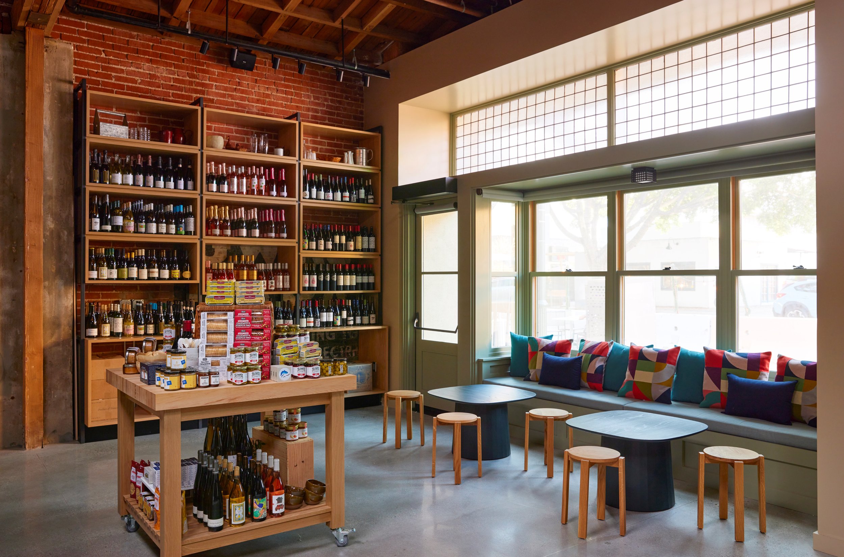
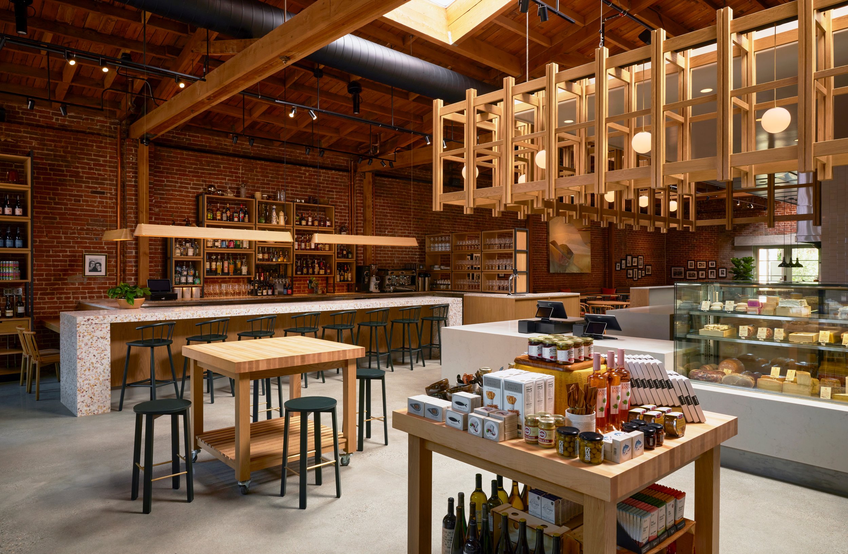
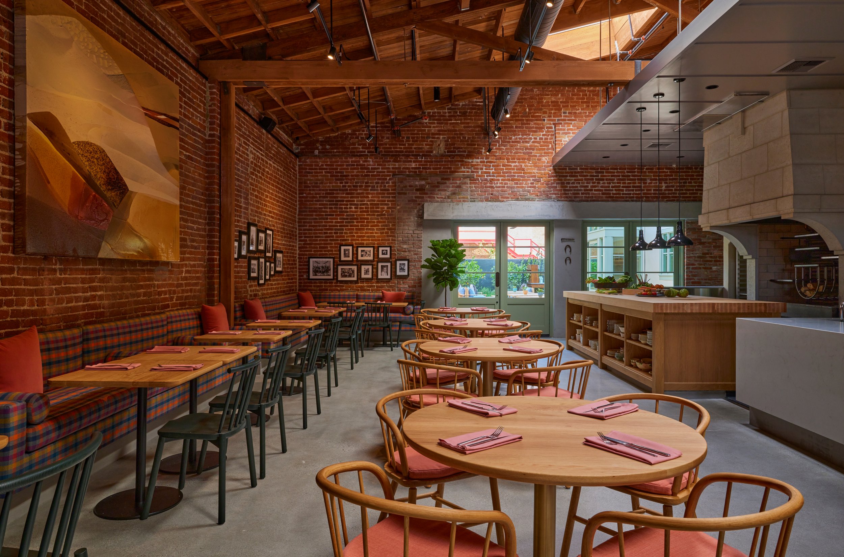
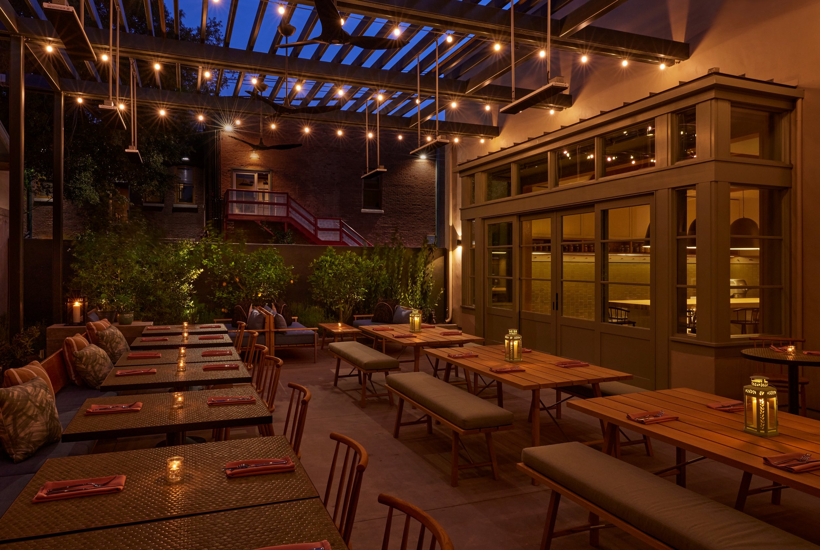
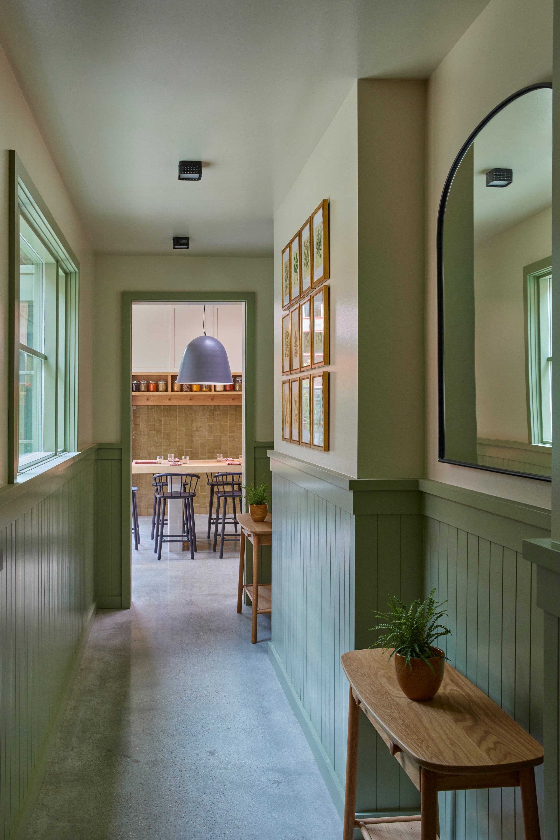
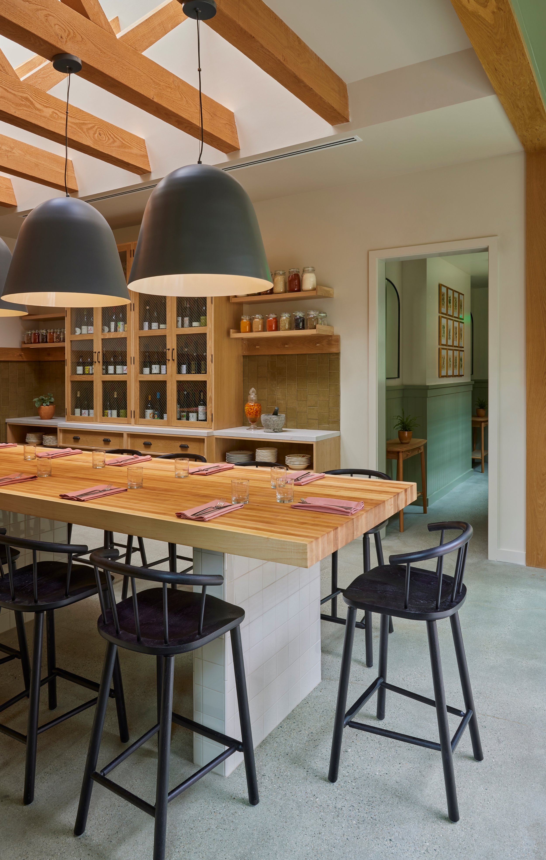
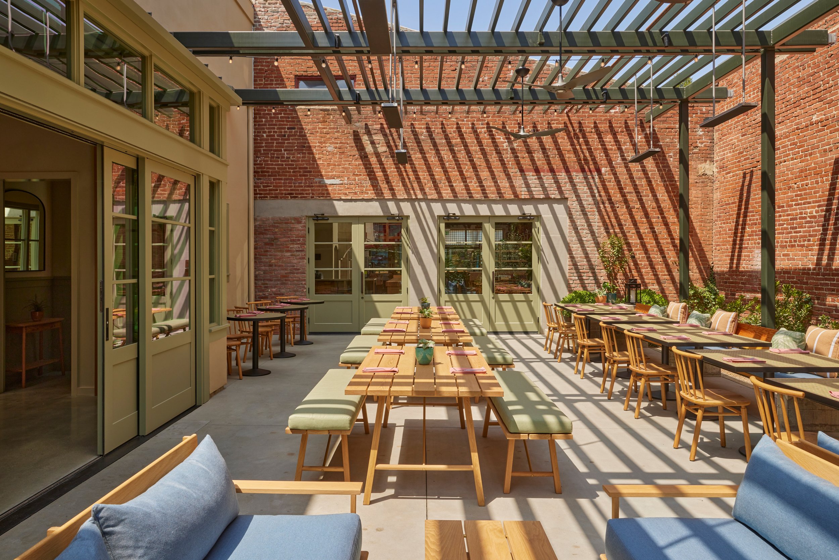
Agnes Restaurant & Cheesery
Location
Pasadena
Project Type
Commercial Restaurant
Project Style
Adaptive Reuse
Conversion of historic 3,650 square foot brick building into new restaurant with food market and spacious rear patio. Designed by LA based ORA, this project involved extensive field-designed structural retrofitting and variety of custom millwork and finishes.

